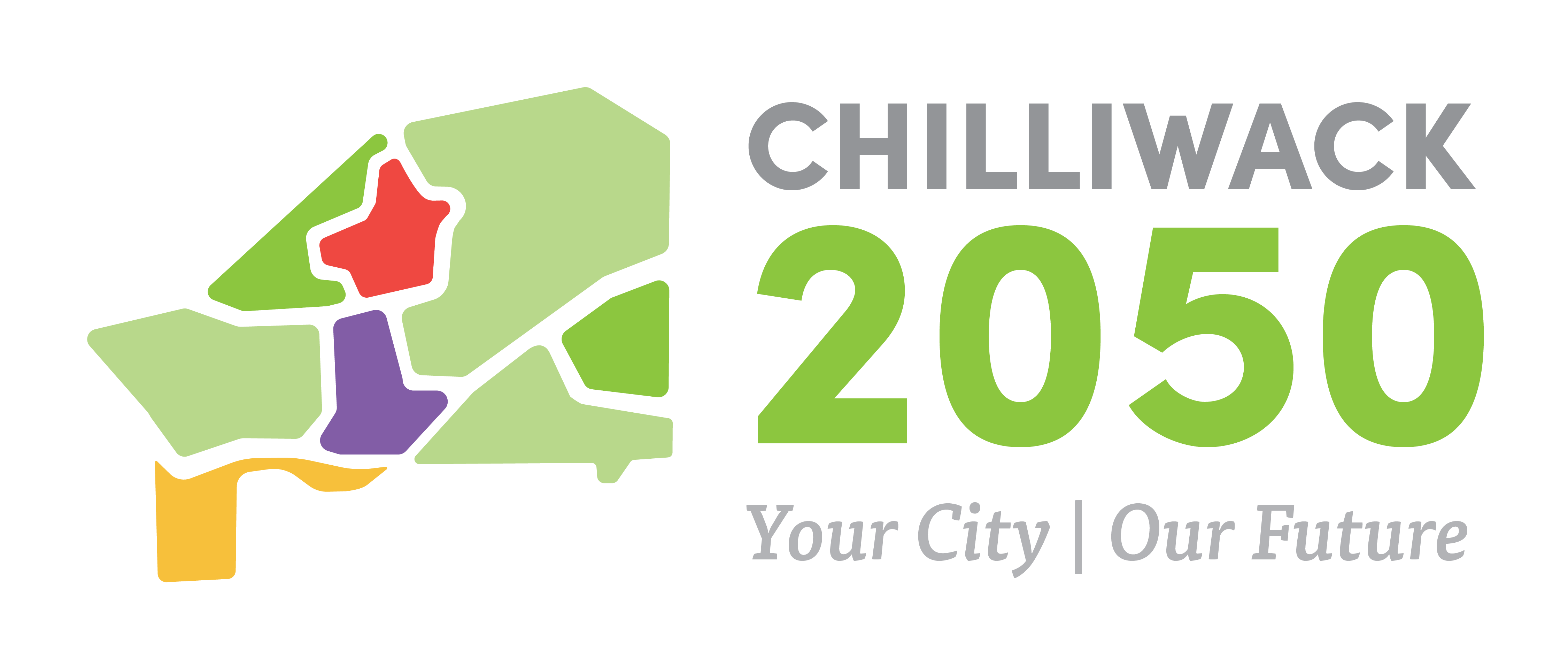Official Community Plan Bylaw 2025, No. 5500
The 2050 Official Community Plan (OCP) presents a long term vision and growth strategy that embraces all aspects of community development, ranging from physical planning (land use/transportation/utility), to economic development, environmental protection/enhancement, and social/cultural initiatives. Addressing specific current and future challenges that confront Chilliwack, the OCP recommends practical solutions and a consistent strategy. The 2050 OCP represents a unified vision that brings all of the City’s initiatives, work and plans together and moves toward a healthy, engaged, and sustainable community, setting clear directions for:
-
Long term growth strategies for residential (urban, rural, and hillside), commercial, industrial and institutional uses and the protection of the Agricultural Land Reserve
-
Protecting environmentally sensitive areas and assets
-
Incorporating social/cultural policies and healthy community goals
The 2050 Official Community Plan (OCP) includes the following sections:
-
- Introduction: context; writing process; vision and goals; overview; climate change
- Land Use: City-wide growth structure; growth approach; land use designations; and supporting regulation
- Policy: topics include housing; transportation; infrastructure; agriculture; environment; parks and recreation; economy; and community
- Implementation: approaches, actions, and tools to carry out the OCP; neighbourhood planning; temporary use permits; development permit areas; development approval information
- Maps (see also: City Webmap)
- Glossary & Amendments
Schedule A - Regional Context Statement
Schedule B - Neighbourhood Plans
B1 - Agricultural Area Plan
B2 - Chilliwack Proper and Fairfield Island Neighbourhoods Plan
B3 - Downtown Neighbourhood Plan
B4 - Eastern Hillsides Neighbourhood Plan
B5 - Sardis Neighbourhood Plan
B6 - South Vedder Neighbourhood Plan
B7 - Yarrow Neighbourhood Plan
Schedule C - Mountain View Heritage Conservation Area
Schedule D - Development Permit Areas (DPAs)
D-1 - Drinking Water Supply
D-2 - Hillside Environment
D-3 - Riparian Area
D-4 - Farm Home Plate
D-5 - Hillside Development
D-6 - Downtown
D-7 -Mixed-Use Areas
D-8 - Residential
D-9 - Commercial
D-10 - Industrial
Resources

